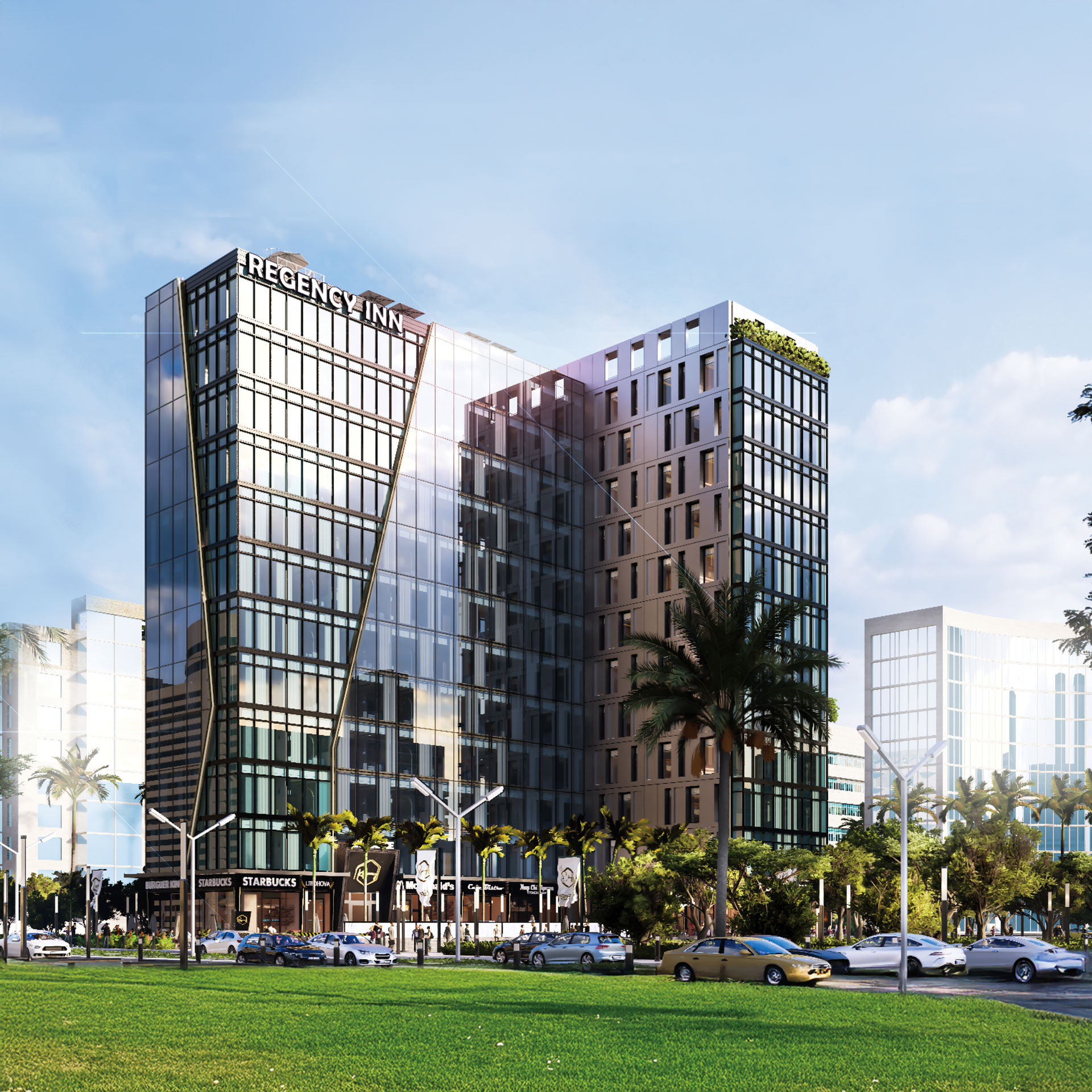Regency Business Tower 1
Project Description
We aimed for our first project in the New Administrative Capital to be a reflection of the modernity and the development offered by this city, and for this project to be a step forward towards achieving the goals of the New Capital. Consequently, we selected a location for our first project serviced by all elements of the developed city, such as the monorail, main axis, and roads, the specialized corporate areas, and the governmental province. And to achieve the same goal, we designed Regency Tower with a modern format to cope with this development regarding the façade, internal design and services to be the first landmark for Regency Urban Developments in the New Administrative Capital.
Amenities
- Prime location In Down Town
- 9 Floors Fully finished Administrative Offices
- 2 Floors Core and shell Commercial Units
- 3 Underground Garage and storage Floors
- Electromechanical Technology
- Glassy Interfaces
- Sky Roof
- 3 Elevators
- Solar power system
- Providing both retail and food and beverage
- Completed with contemporary fixtures and fittings




